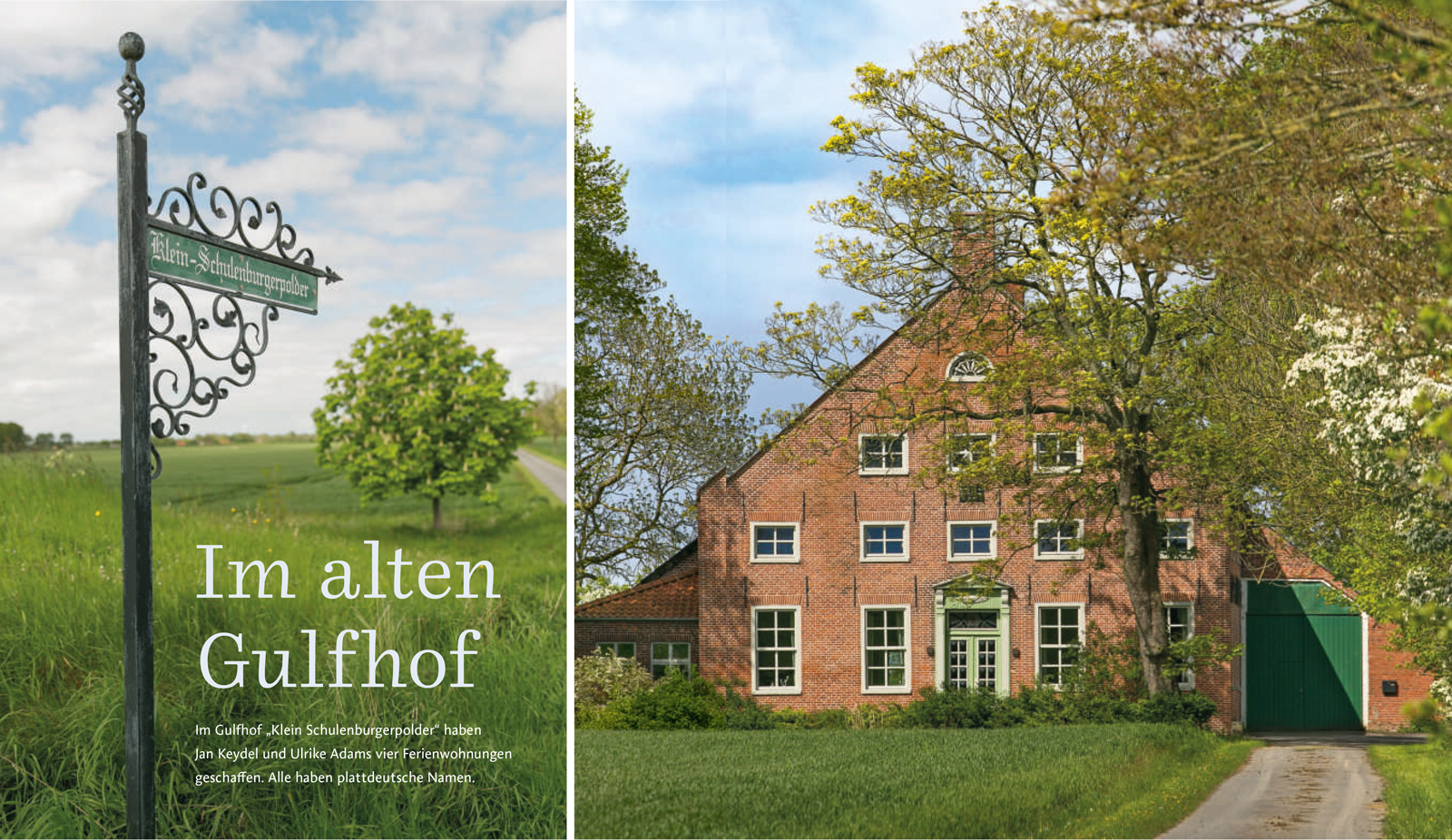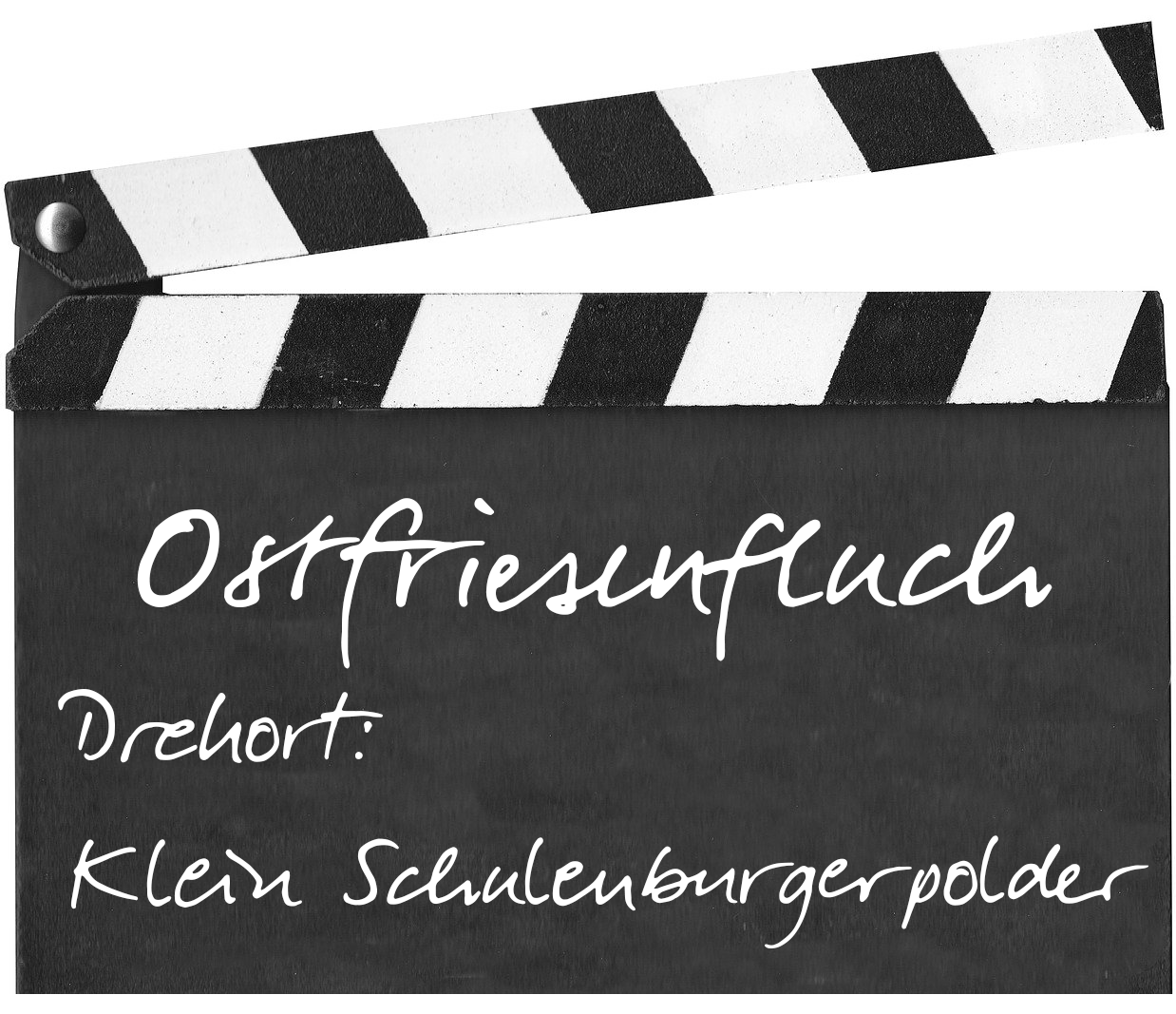
The often strong wind makes almost the only sound in the silence. Around the Gulfhof in the East Frisian Krummhörn ...

Our Gulfhof was allowed to serve as a filming location for the East Frisian thriller "Ostfriesenfluch".
The residential part of the Gulhof Klein Schulenburgerpolder was carefully renovated into vacation homes. Four apartments were created to offer peaceful vacations in East Friesland between Norddeich, Greetsiel and the Krummhörn.
In the rooms that were reconstructed according to analysis of historical colour patterns, one will get an authentic impression of what the Marschhof used to look like in the 1840s. Despite modern amenities, the visitor will be able to discover ancient details, that have been restored and will allow him to experience a feeling of the centuries passed brought back into nowadays convenience.
Due to the intricate design of the structure of the building two adjacent apartments can be combined through interconnecting doors to form a single apartment. A central hallway connects all four apartments ensuring an ideal vacation experience for several families of various generations.
The farm building is no longer useful for agricultural purposes. Neither contemporary agricultural machinery nor a modern livestock can be accommodated expediently in the approx. 800m² barn. The extension of the living end does not only serve the reconstruction of the historical building fabric. By renting out the vacation apartments, the preservation and further restoration of the entire farm building, which was built in 1842, is to be secured in the long term.
The vacation apartments in the listed building naturally do not meet modern requirements in all respects. Information about this is available on request and together with the vacation apartment rental contract.
It was not possible to make any of the apartments handicapped accessible. Please contact us if you have any questions about the possibilities in the apartments.
Through the gable’s front door, you will be able to reach the hallway, decorated with historic sandstone tiles.
All 4 apartments are accessible from this main hallway.
The apartment Good Stuuv is designed for 1 to 2 persons and features a built-in shower/bath and a kitchen area.
Depending on occupancy the apartment is equipped with a single bed that can be transformed into a double bed. If required a third guest can be accommodated in a loft bed on top of the built-in shower/bath which is accessible via a ladder.
The apartment is located on the ground level in the South/East part of the residential area and offers a view on the parklike garden and drive way.
The 26 sq. metre living room features a 3.8m high ceiling. The doors, the wood beam-ceiling and hard wood floor are varnished in historic natural colours based on the results of a conservational layer analysis.
The four big wooden block frame sliding windows are kept as traditional as possible. They allow in ample light and fresh air. A cozy atmosphere is provided by the fireplace nestled in the 175-year-old oven niche.
The apartment is equipped with:
All our apartments are non-smoking.
We kindly ask for your understanding that pets are not allowed.
If needed the apartment Good Stuuv can be connected to the apartment Karnhus
through an interconnecting door, which is normally locked. Both apartments consolidated offer room for 7-8 people.
The apartment Karnhus is accessible through the central, historical sandstone tiled hallway. It can accommodate up to 6 people. It features one bedroom with a queen-sized bed, one with two single beds and one single room. One additional sleeping space is available in the living room.
The living area and bedrooms are located on the ground floor on the south end of the residential area with a view of the park like garden. The bath shower and an additional restroom are accessible on the ground level.
The 30 sq. metre big living room features a generous 3.8m high ceiling.
A partially preserved, painted alcove was reconstructed with its original curvature and offers a place to sleep, which can be accessed via a ladder.
The big wooden block frame sliding window is kept as traditional as possible. It allows in ample light and fresh air. A cozy atmosphere is provided by the fireplace nestled in the 175-year-old oven niche.
The apartment is equipped with:
All our apartments are non-smoking.
We kindly ask for your understanding that pets are not allowed.
The apartment can be connected to the apartment Good Stuuv. Combined, both apartments can host 8 people.
Through the door of the former cow barn at the back of the Gulfhof you can reach the apartment Melksett.
The apartment is equipped for up to 6 people. There is one sleeping chamber with double bed and two sleeping chambers with two single beds each. On request, the apartment can be rented for 4 persons with one sleeping chamber with a double bed and only one sleeping chamber with two single beds.
Living room and sleeping chambers are located on the first floor on the south side of the Gulfhof with a view and exit into the park-like garden. The apartment is accessible at ground level and largely without thresholds. The shower bath is suitable for handicapped persons. Please coordinate this with us.
The approx. 34m² living room with kitchenette has a ceiling height of about 2.7m. Doors, wooden beam ceiling and wooden plank floor are painted in historic colors according to the restorer’s findings from the main apartments.
The apartment is equipped as follows:
All our apartments are non-smoking.
Please understand that pets can not be brought.
The central hallway tiled with historic sandstone is accessible through the gable’s entrance door and leads to all 4 apartments.
The apartment is equipped for up to 5 people. A bedroom with a queen-sized bed as well as a bedroom with three single beds are available.
The maisonette apartment features a living room with a view of the surrounding fields. A bedroom, a shower bath as well as an extra restroom are located on the upper level, which used to be a grain storage.
The living room of approximately 30sq. metre is equipped with a kitchen area. It features a generous 3.8m high ceiling. The doors, the wooden beams ceiling and hard wood floor are varnished in historic natural colours based on the results of a conservational layer analysis.
In one corner of the room an original wooden dividing wall, typically used to separate large rooms, has been preserved.
Two big wooden block frame sliding windows are kept as traditional as possible. They allow in ample light and fresh air. An oven provides gentle warmth and creates almost the same cozy atmosphere the room used to have 175 years ago.
The apartment is equipped with:
For the bathrooms and bedrooms the old grain storage on the 1st floor has been renovated.
Here clearance height under the ceiling beams is only 1.88m.
All our apartments are non-smoking. We kindly ask for your understanding that pets are not allowed.
If needed the apartment Sömmerköken can be connected to the apartment Upkammer through an interconnecting door on the upper floor. Both apartments consolidated offer room for 11 people.
The historical sandstone tiled central hallway, accessible through the gable’s entrance door leads to all 4 apartments.
The apartment Upkammer is equipped for up to 6 people. Two bedrooms with two beds each plus a bedroom featuring a queen-sized bed are available.
On the ground level the maisonette apartment features a living room facing north/east offering a view of the surrounding fields and the driveway. The bedroom, a shower bath and the restroom are located on the upper level, which used to be an old grain storage.
Four big wooden block frame sliding windows are kept as traditional as possible. They allow in ample light and fresh air. A cozy atmosphere is provided by the fireplace nestled in the almost 175-year-old oven niche.
The apartment is equipped with:
For the bathrooms and bedrooms the old grain storage on the 1st floor has been renovated.
Here clearance height under the ceiling beams is only 1.88m.
All our apartments are non-smoking. We kindly ask for your understanding that pets are not allowed.
If needed the apartment Upkammer can be connected to the apartment Sömmerköken
through an interconnecting door on the upper floor. Both apartments consolidated offer room for 11 people.
Our common room invites you to celebrate! For family celebrations, class reunions or just because, guests of all apartments on Klein Schulenburgerpolder can comfortably sit together in the Peerstall.
We would like to introduce you to the freshly renovated architectural monument, which is located in the immediate vicinity. Only 2.7 km away is the Gulfhaus in Groß Schulenburgerpolder Weg 1, where we currently offer three vacation apartments.
We look forward to welcoming you as our guests there as well.
Copyright © 2024 Klein Schulenburgerpolder